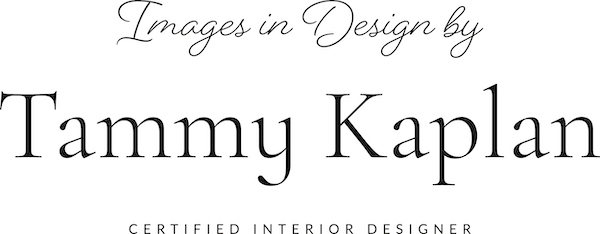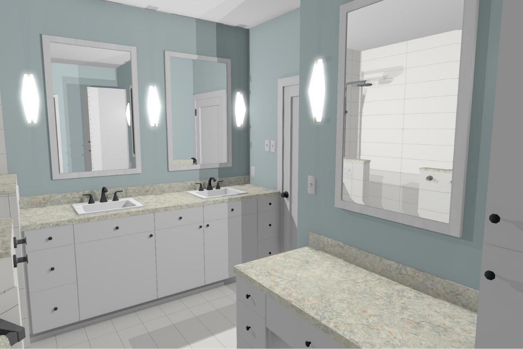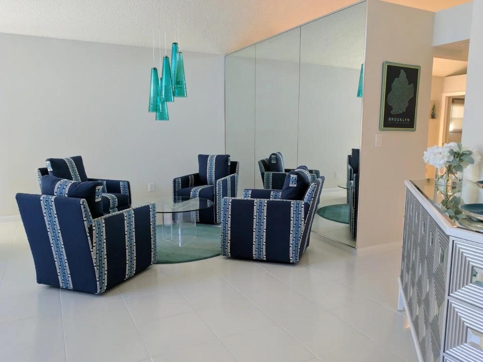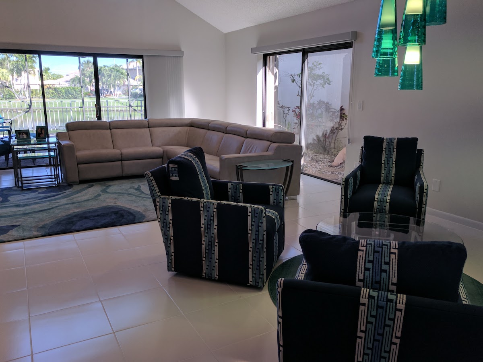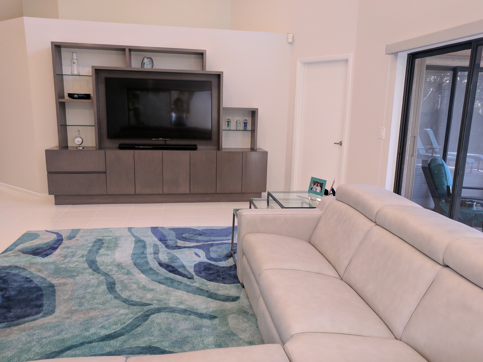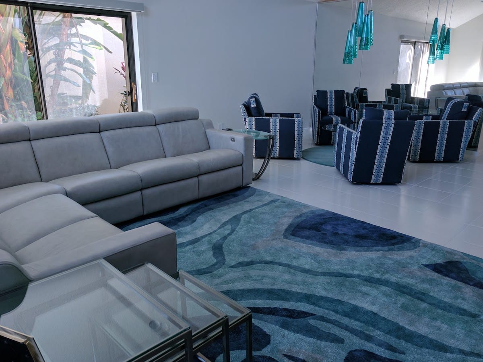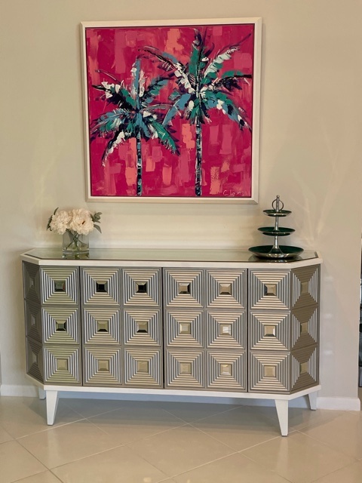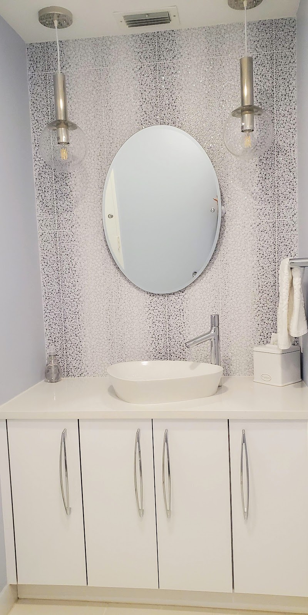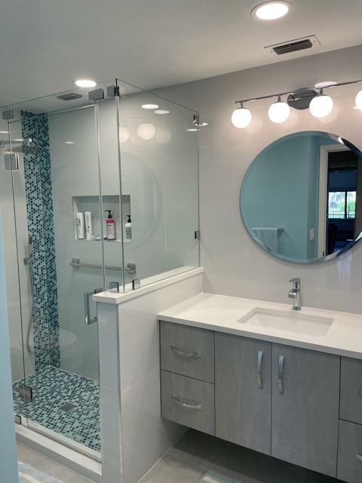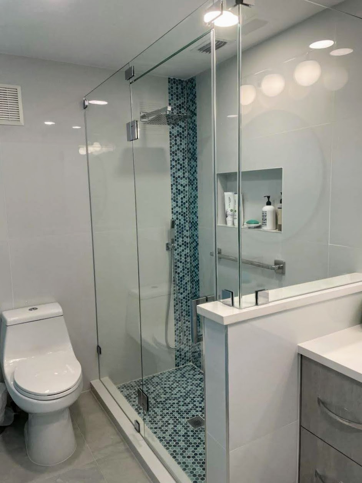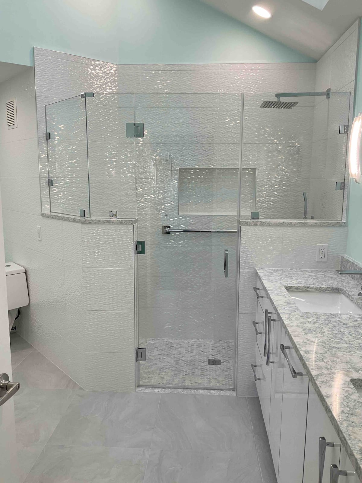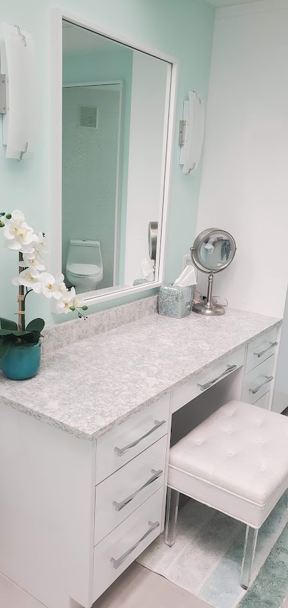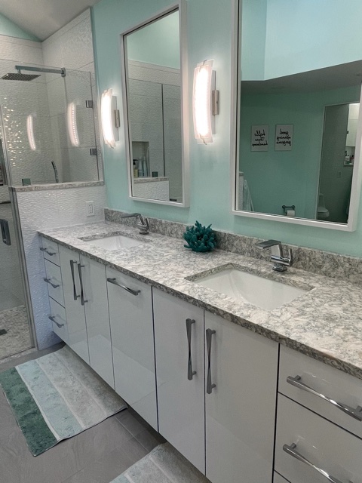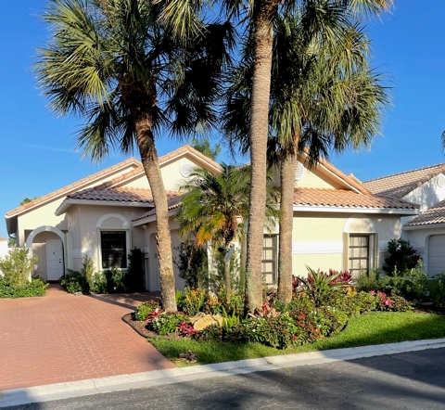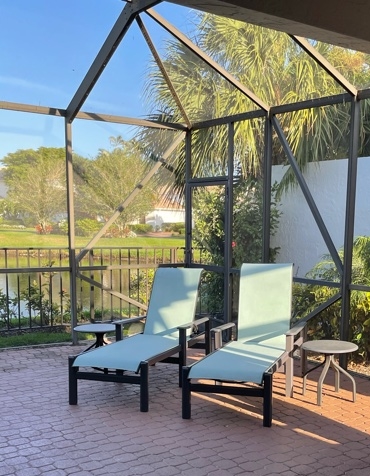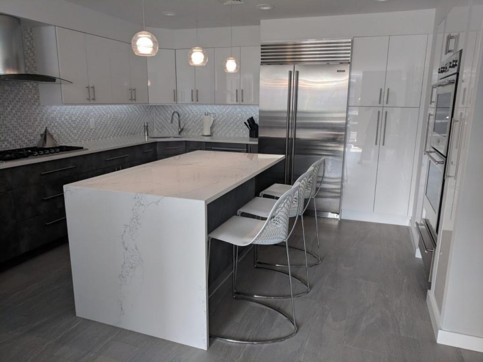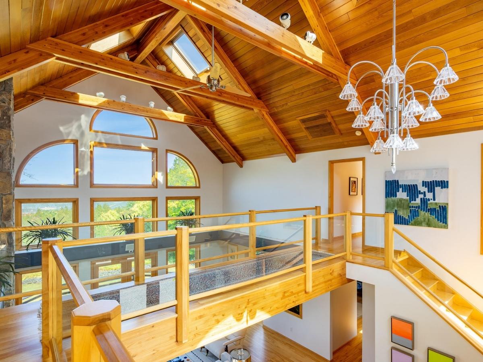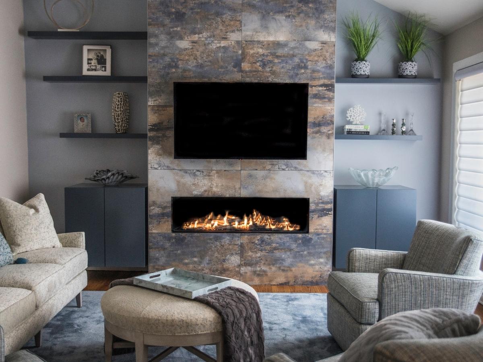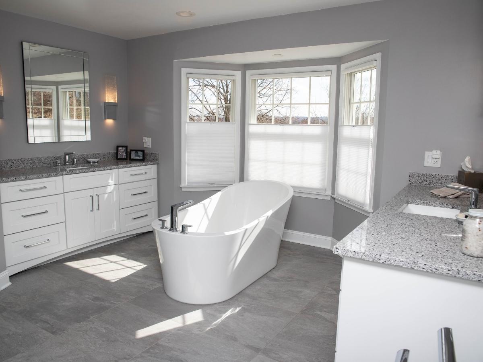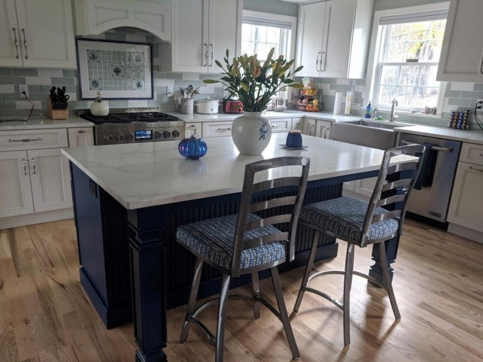Creating a New Nest in Boca Raton, FL
My longtime clients were ready to go south for the winter and I was happy to go along with them. Working with clients on projects beyond the NJ area is easy in today’s digital world. We worked in Florida and New Jersey to design this paradise dream home.
Project Details
Enter to see the breathtaking Murano Glass Pendants in the cocktail area. The clients did not need a formal dining room, so I designed this area for intimate conversation and drinks before going out for the evening. The swivel chairs let you view the TV as well from wherever you sit. This TV Unit was custom built-in Ash with a charcoal grey stain.
The Powder Room with its Bubble Pendant lights following the Bubble theme on the full tile wall is dimensional and elegant. The Vessel sink with offset faucet completes this look.
The Guest Bathroom was renovated to open the shower area. In older homes they sectioned off spaces for no real purpose, today we try to open up space whenever possible. I created a knee wall with a fixed glass panel to let in light. The subtle use of a single accent tile stripe into the shower floor adds color and design to the bathroom.
My clients dreamed about the ensuite for over a year before we started. The space was completely redesigned. We removed a large tub deck that was never used and that’s where the new shower is. By redesigning the space, she was able to get the Make-Up area that she always dreamed of.
Below you can also see a photo of what I presented to the clients before anything was done. It’s almost the same as the finished project! This 3D walk-through that I do for my clients takes all the guesswork out of what the space will look like once complete.
“Images in Design just did my second home in Boca Raton Florida. Another great job!! Living room, 3 bedrooms, and outdoor space. I couldn’t be more pleased!!”
- Lisa in Boca Raton, FL
